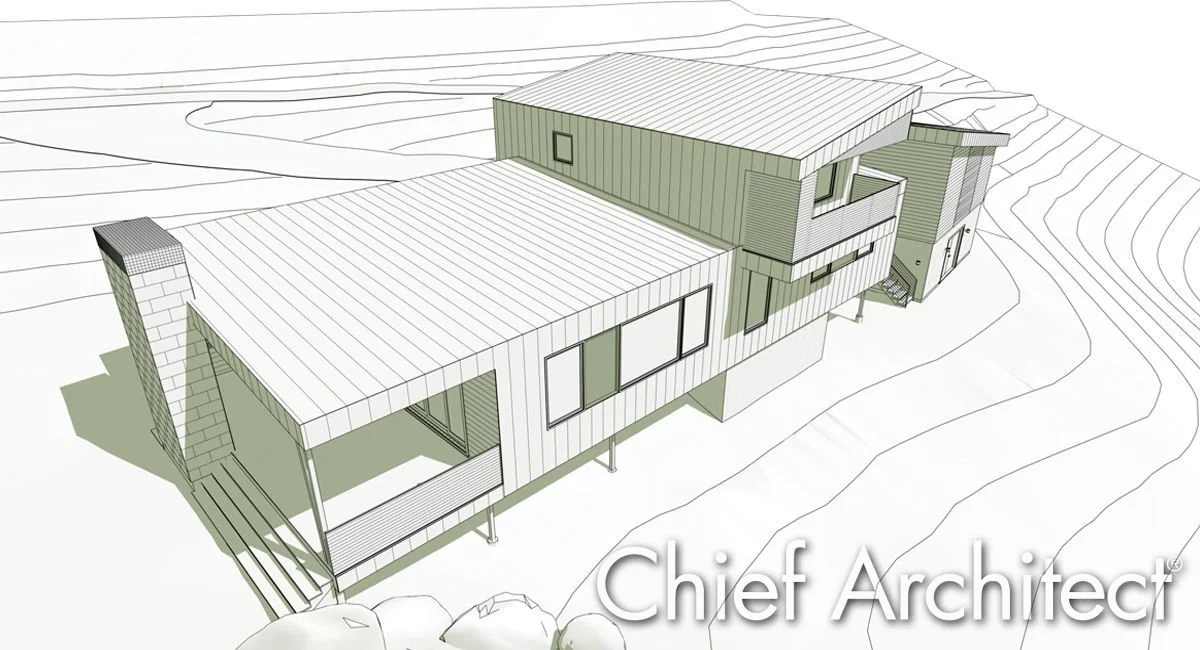
Computer Design
It’s often said that a picture is worth a thousand words.
This is especially true in the construction industry, where architectural drawings are crucial for both commercial and residential projects.
For residential remodeling however, the substantial initial investment required for a set of architectural plans can be daunting. For many homeowners it’s only natural to want some understanding of a projects viability before committing to significant design fees.
Thankfully, there is a more
affordable option.
The advantage of designing remodeling projects with a computer program is the speed at which it can create and make changes to any plan. This saving of time translates into less cost and a lower initial investment for the homeowner.
Not to be touted as a replacement for architectural drawings, computer generated designs contain the information necessary to obtain accurate bids and give the visual information necessary to keep everyone on the same page.
A Powerful Design Tool
I design with HomeDesigner Pro software by Chief Architect and found it to be an invaluable resource for my clients.
Its user-friendly interface makes it simple to experiment with different layouts, materials and finishes. This allows for quick adjustments that reveal how changes affect the overall design.
Visualize Your Remodel
In addition to floorplans, elevations and materials lists, one of its standout features is the ability to visualize spaces—HomeDesigner Pro enables me to generate realistic 3D models and virtual walk-thru’s so you can appreciate your remodel’s potential even before it begins.
Save Time and Money
When a full set of architectural plans become necessary, the time invested will translate into less architectural hours and cost later on.
